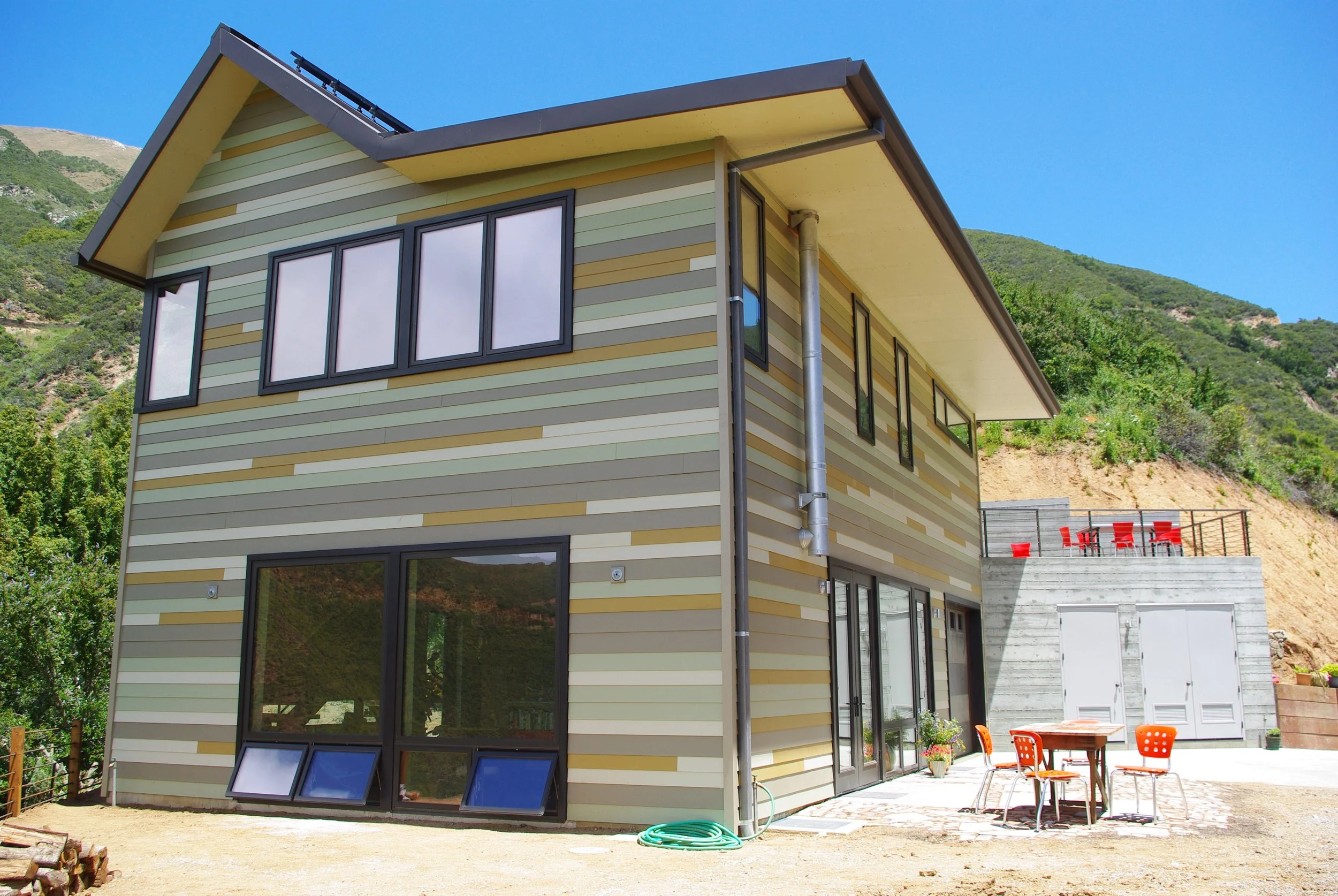Big Sur Prefab Panels
Completion Date: June 2010
Client: Lisa and Charly Kleissner
Location: Big Sur, CA
The Big Sur PreFab perches at the top of 217 acres of California mountain wilderness. Designed to be independent, self-sufficient, and closely connected to the landscape, this model prefab is a pioneer for green off-the–grid housing in the region. Venturing off from Highway 1, climbing past the Redwood forest and California native plantings, the site is revealed, and the view back to the Pacific Ocean provides the setting for John Steinbeck’s ideal artist retreat.
The 2150 sq ft 2-story home is constructed with structural insulated panels (SIPs). The Big Sur PreFab introduces less material waste, faster construction time, a tighter building envelope, green finishes, and higher insulating properties, resulting in a lower total life-cycle cost of the home. The first floor open plan emphasizes the strong relationship between the indoor living/kitchen/dining/reading space and the outdoor patio and garden. West-facing operable windows at the ground level and ceiling fans on the second level provide passive cooling year-round, while the house is heated with two Rais Malta wood-burning stoves. Locally sourced Tan Oak flooring connects the two levels and combines the open tread stair with a built-in book wall.
The airy 12 ft high second floor includes two bedrooms connected by a master bathroom and a studio/office facing North. An outdoor patio off the studio and second bedroom establishes an area for private sunbathing and contemplation. Green finishes include LED lighting fixtures, penny cork flooring, reclaimed colored wood planking for the master bed’s headboard/closet wall, ‘overstock’ handcrafted Heath Ceramic tile, and a salvaged Clawfoot bathtub.
The folded standing seam metal roofline provides an armature to harness twenty solar PV panels and two solar thermal panels, and creates passive shading from the southern sun angle. The board-formed concrete dog-leg retaining walls contain the mechanical equipment, Phoenix solar water heater, batteries, and inverters.
Additional green systems include an on-demand Navien water heater, two operable skylights, and a septic tank. Responding to the latest requirements from the California Department of Forestry and Fire Protection, the exterior is clad with Hardie Panel Cemplank lap siding, offering an ignition-resistant exterior skin. The irregular patterning and regional color hues are inspired by the surrounding climate, where green, ochre, sand, and brown meld with the blue mountain sky.






