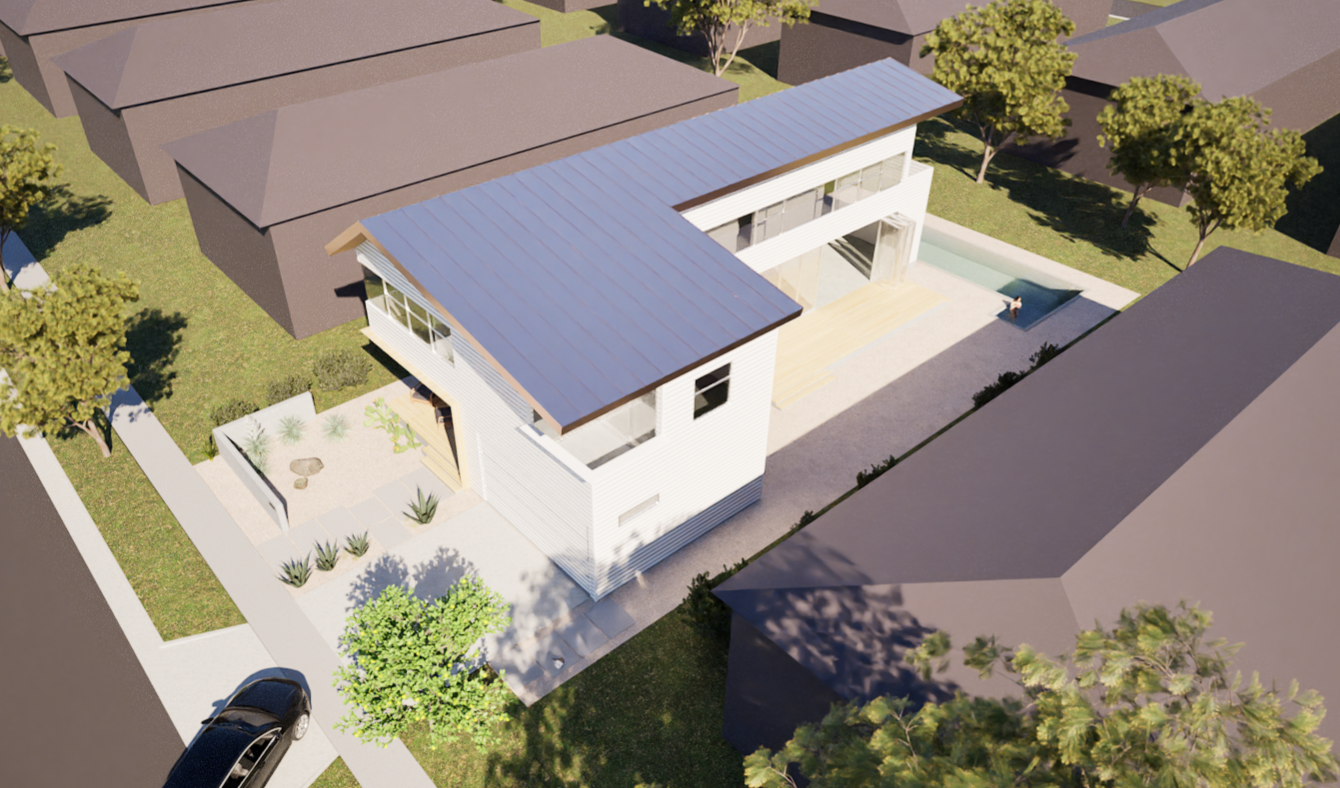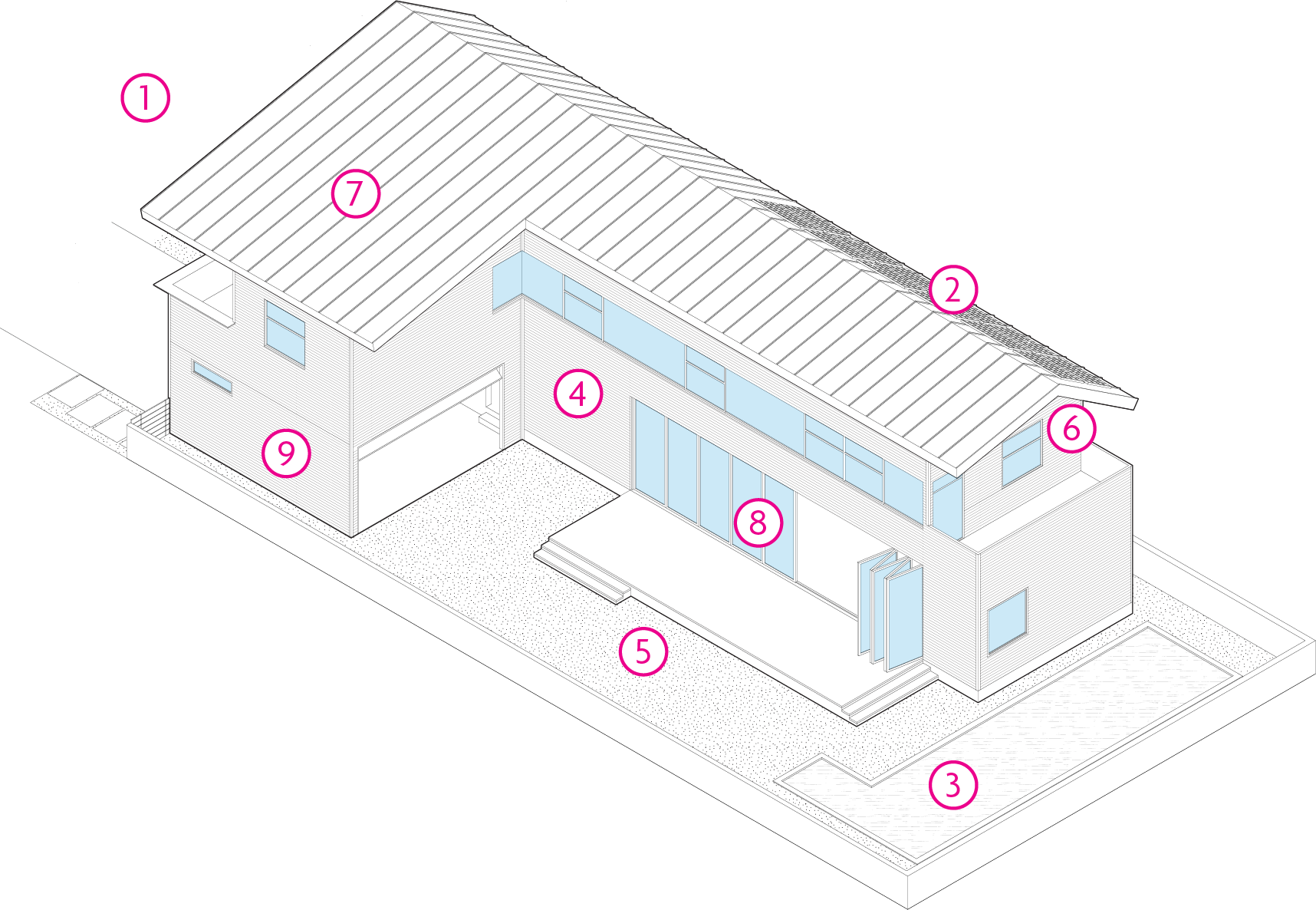
OMD Modular Fire-Resilient Homes:
Strength and Sustainability
Live Site-Smart.
Our homes redefine resilient living and fire-resistance with design that is sustainable, adaptable, and deeply connected to the land. Built from engineered wood, steel, and high-performance glazing, each home balances strength, comfort, and efficiency. Interior finishes emphasize longevity, low emissions, and natural warmth, showing that environmental responsibility and refined design can coexist. Every home is shaped by its site, responding to light, topography, and airflow to create seamless indoor-outdoor living. Fire resilience is built into every detail, from durable materials and defensible landscaping to precision modular construction that reduces risk and accelerates delivery. OMD homes set a new standard for sustainable rebuilding in California and beyond.
CASE STUDY 2.0: Palisades
Designed for the Case Study 2.0 Fire Rebuild Program, the Palisades house embodies resilience, innovation, and fire-resistance. A reconstruction and reimagination, it employs modular, off-site fabrication, sustainable materials, and house-hardening strategies—such as fire-resistant cladding, defensible-site planning, and ember-protected detailing—to enhance safety and adaptability. With clean geometry, an open plan, and a seamless connection to the landscape, it reasserts the Palisades as a site of architectural exploration. Building on the experimental ethos of the original Case Study Houses, launched in 1945 by Arts & Architecture magazine under John Entenza, the project continues the legacy of using modern materials and techniques to create high-quality housing suited to contemporary challenges.
Design Features
1. MODULAR CONSTRUCTION
· Faster installation times
· Streamlined permitting
· Exceeds seismic standards
2. SUSTAINABILITY
· Solar panels and battery array
· Recyclable facade material
· Natural cross-ventilation
3. FIRE RESISTANCE
· Lap pool as emergency reservoir
· Private emergency generator
4. EFFICIENCY
· Insulation exceeds Title 24
· Energy Recovery Ventilator
· Low-E glazing coatings
5. DEFENSIBLE SPACE
· Decomposed granite yard
· Drought and fire resistant planting
· 5’ perimeter of defensible space
6. VENTS
· Sealed wildland-urban interface approved vents
· Intumescent coating stops ember intrusion
7. ROOFING
· Class A rated fire-resistant roof
· Whole house roof sprinklers, using water from onsite lap pool
8. WINDOWS AND DOORS
· High-performance dual-glazed tempered glass
· Thermally broken aluminum casing
9. SIDING
· Wildland-Urban Interface approved
· Class A thermally treated lumber
· Harvested with sustainable practices
Malibu Modular 1 - Fire Rebuild
In process, begun after the Woolsey Fire.
14 Steel Framed Prefab Modules, 2 stories
Lot size: 51,758sf
Modular Residence with Decks and Garage: 4,595 sf










