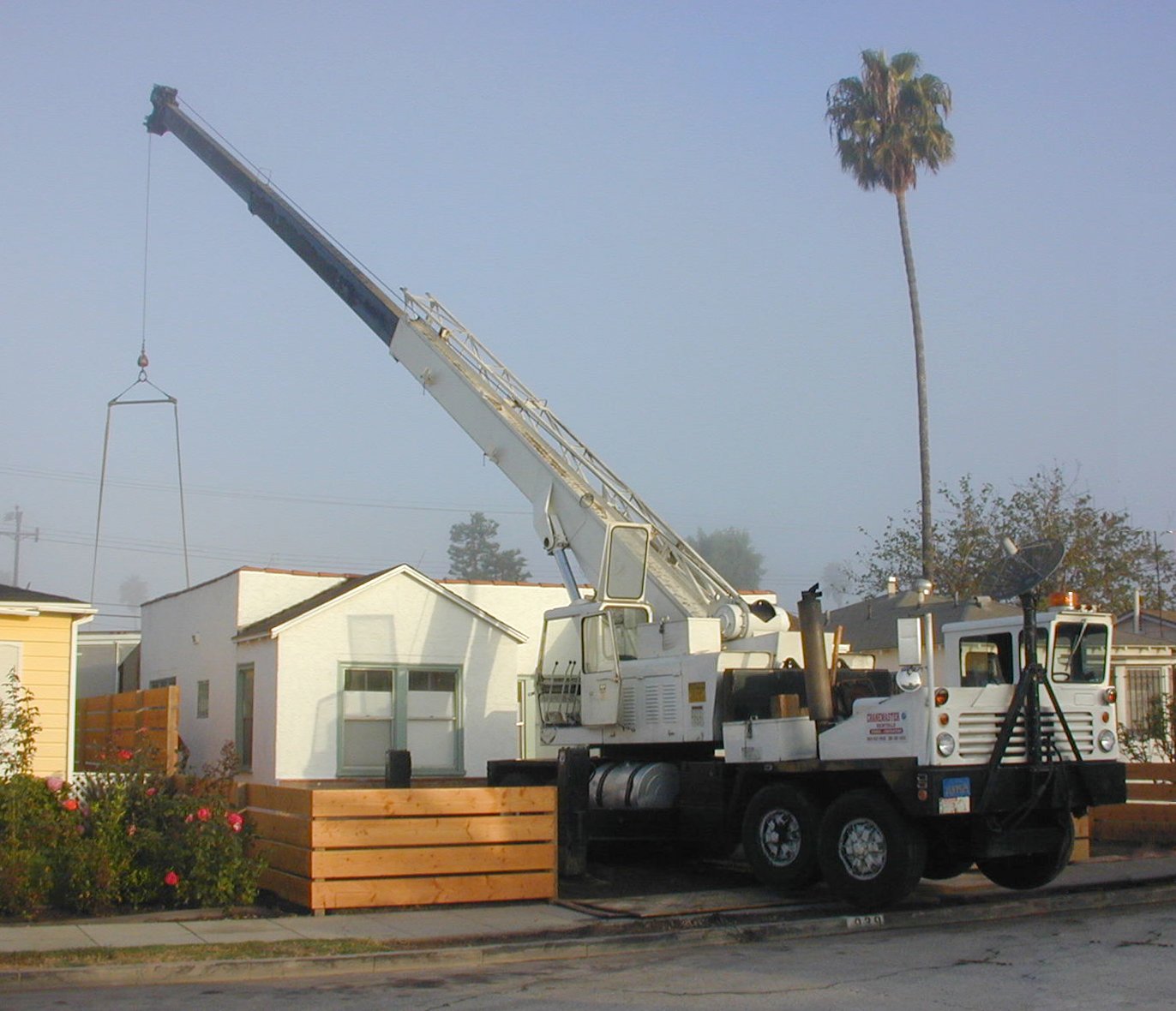Siegal Residence – Road Runner
Completion Date: December 2006
Client: Jennifer Siegal
Location: Venice, CA
When creating the perfect home, gifted designers often choose the simplest route. Designer Jennifer Siegal bought her home in 2002, a deceased estate that had not been upgraded in over fifty years. By all accounts, it was a 1920s stucco box totaling 800 sq ft. Still, when she looked at the square façade, she immediately saw the opportunity to create something beautiful, not by changing the home’s character, but by encouraging its inherent potential.
Demolishing as many interior walls as possible, she created an open floor plan and added more and larger windows. She replaced the front door with a custom-designed steel-framed translucent glass door that, while maintaining privacy, admits a soft, soothing light. Large double doors, pivoting in either direction - recycled from a grocery store - were placed as back doors for the kitchen. Now with the open floor plan, increased windows, and glass doors, the home takes advantage of natural day lighting and sea breezes, which create a passive ventilation loop, replacing the need for A/C or artificial cooling systems.
Perhaps the most noteworthy feature of the home is the 200 sq ft addition. Attached to the house in the back is an old trucking trailer. She purchased it from her current client, the owner of The Brewery, LA’s 1st and largest live/work creative community, where Siegal had recently moved from. The client’s family purchased the former downtown brewery in the 1980s, which came with lots of materials lying around, including many old truck trailers. Seeing the potential of this drop-frame truck trailer, she bought it for a mere $1500, had it towed to Venice, and hired a crane and crew to put it in place behind the house.
The second phase of the remodel was adding a connector between the trailer and the original structure, which became the master bath and laundry room. She replaced the two metal side door panels of the trailer with large steel-framed glass doors that open wide to expose the garden. A 2’ x 3’ pivoting glass window was added on the east side, echoing the position of the custom exterior spa and outdoor shower. Open from floor to ceiling with sanded, original mahogany floors, it is the perfect space for yoga and meditation.
Sri Kesava
‘Prefabulous’ Yogi Times
May 2006
Project Credit List
Principal: Jennifer Siegal
Designers: Carina Bien-Willner
Damian Petrescu
General Contractor: Jennifer Siegal
Steel Fabrication: Ramsey Darhum, Breakform





